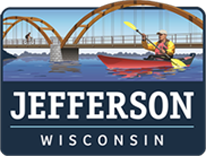Engineering Department
Public Works Director
Todd Clark (April 3, 2023)
317 South Main St
Jefferson, WI 53549
Phone: (920) 674-7727
Toddclark@jeffersonwis.com
SPECIFICATIONS AND STANDARDS FOR UTILITY AND STREET CONSTRUCTION
Project Bid Information
For other projects: (Click here to take you to site)
Procedural Checklists
Appeals of Zoning Interpretations
Conditional Use Permit
Interpretation Requirements
Temporary Use Permit
Landscaping Checklist
Planned Development Procedural Checklist
Short-Term Residential Rental
Sign Permit
Site Plan
Variance
Zoning Map Amendment
Zoning Ordinance Amendment
Forms
Conditional Use Permit
Petition for Rezoning
Right of Way Permit
Cost Recovery Agreement-ROW
Erosion Control & Stormwater Management Application/Permit
Combine Parcels
Clear Water Discharge Permit
Variance Permit
Fee Schedule
Site Plan Review-$200. A site Plan must be approved by the Plan Commission. Meetings are held the 2nd and 4th Wednesdays of each month. Submissions are due three weeks prior to the meeting for approval. All submissions should include 13 copies of 11″ x 17″ and a PDF copy emailed to PW Director. No form required for Site Plan Review.
Certified Survey Map Approval-$250. A preliminary and Final CSM must be approved by the Plan Commission. Meetings are held the 2nd and 4thWednesdays of each month. Submissions are due three weeks prior to the meeting for approval. All submissions should include 13 copies of 11″ x 17″ and a PDF emailed to PW Director. No form is required for CSM Review.
Erosion Control & Stormwater Management Permit. This fee is based upon the disturbed area impervious area. The Erosion Control & Stormwater Management Permit (click link for form) should be submitted with the appropriate calculated fee. More information is available under stormwater on the Public Works Page.
Right of Way Permit. There is no fee for this permit. A Right of Way Permit (click link for form) is required anytime work is done outside private property. Approval is granted by the Dir. of Public Works. Submit the Right-of-Way Application to the Dir. of Public Works 3 working days prior to the commencement of any work.
Examples of work in the right-of-way include but are not limited to: Sidewalk repair, blocking sidewalk, driveway approach installation or repair, sewer and/or lateral installation or repair, curb cut, any utility work occurring in the right-of-way, and dumpster placement. More information can be found on the Right of Way Permit
Sewer Connection Fees. Connection fees are due on the date that the building permit for any sanitary service connection is issued. The fees are established by water meter size.
5/8″ meter – $1,100
3/4″ meter – $1,650
1″ meter – $2,750
1 1/2″ meter – $5,500
2″ meter – $8,800
3″ meter – $16,500
Park Development Fees. This is a two part fee with the first payment due prior to the recording of a plat or CSM. The second payment is due prior to the issuance of a building permit. Each fee is $300 ($600 total) per institutional residential unit and $500 ($1,000 total) per all other dwelling units. All park fees are used for the land acquisition and development of adequate park, playground, recreation and open space to meet the needs created by the proposed development. Also refer to Section 300-96 (click for link) of the Municipal Code.
Conditional Use Permit-$250. A Conditional Use Permit Application (click for link) must be submitted with the required fee. A Public Hearing is held at the Plan Commission and final approval is made by the Plan Commission. For further information and process details click on the Conditional Use Permit (click link) tab.
Petition for Rezoning-$500. A Petition for Rezoning Application must be submitted with the required fee. The process for rezoning involves both the Common Council and Plan Commission as well as a Public Hearing at the Common Council level. For further information and process details click on the Rezoning Tab.
Site Plan Review
Site plan review is required for every commercial, industrial, institutional, and multi-family (three or more units) project in the City prior to issuance of a building permit or development activity. The site plan review requirement applies to first-time development of property as well as additions and expansions. Site plan approval does not constitute approval of a building permit or any other required approval by City departments. For example, building plan review, HVAC and plumbing plan reviews are separate submittals that your project will need to address with the Building Inspector.
Preliminary and Final Site Plan review is an administrative process that is typically held within 15 working days after the completed plans, application and fees are received. It is highly recommended to schedule a pre-submittal meeting with the Building Inspector and City Engineer prior to submitting your site plan for acceptance. Please call the City Engineer’s office at (920) 674-7727 to schedule an appointment.
The Site Plan illustrates the proposed structure and its use, the surrounding property including property lines, street right-of-way, parking lot, driveway, drainage, utilities, setbacks, parking area and other physical features of the property pertinent to its footprint and use.
Click on the link below for:
– Plan Commission Meetings and Deadlines
– Plan Set Checklists
– Application requirements

